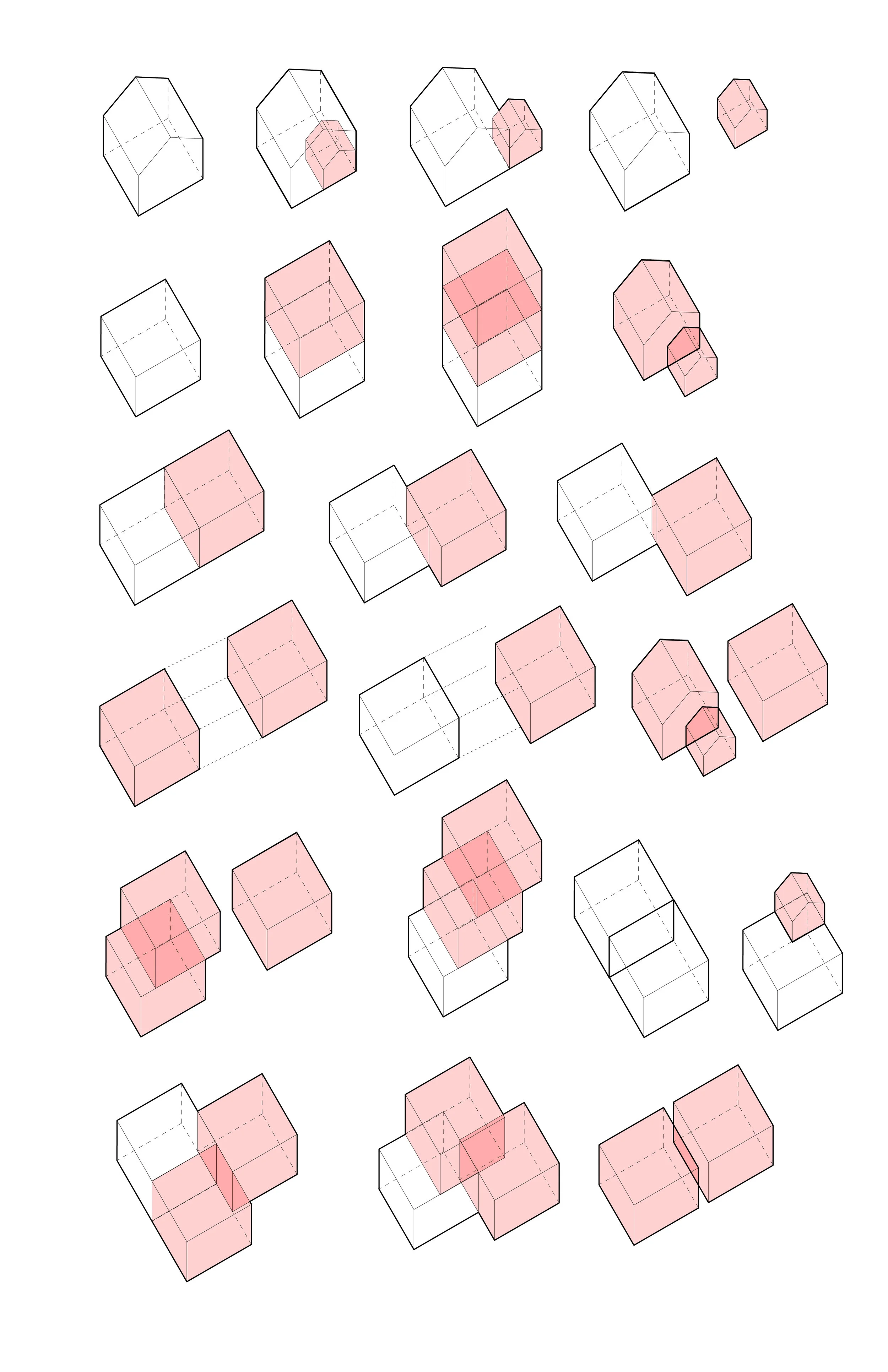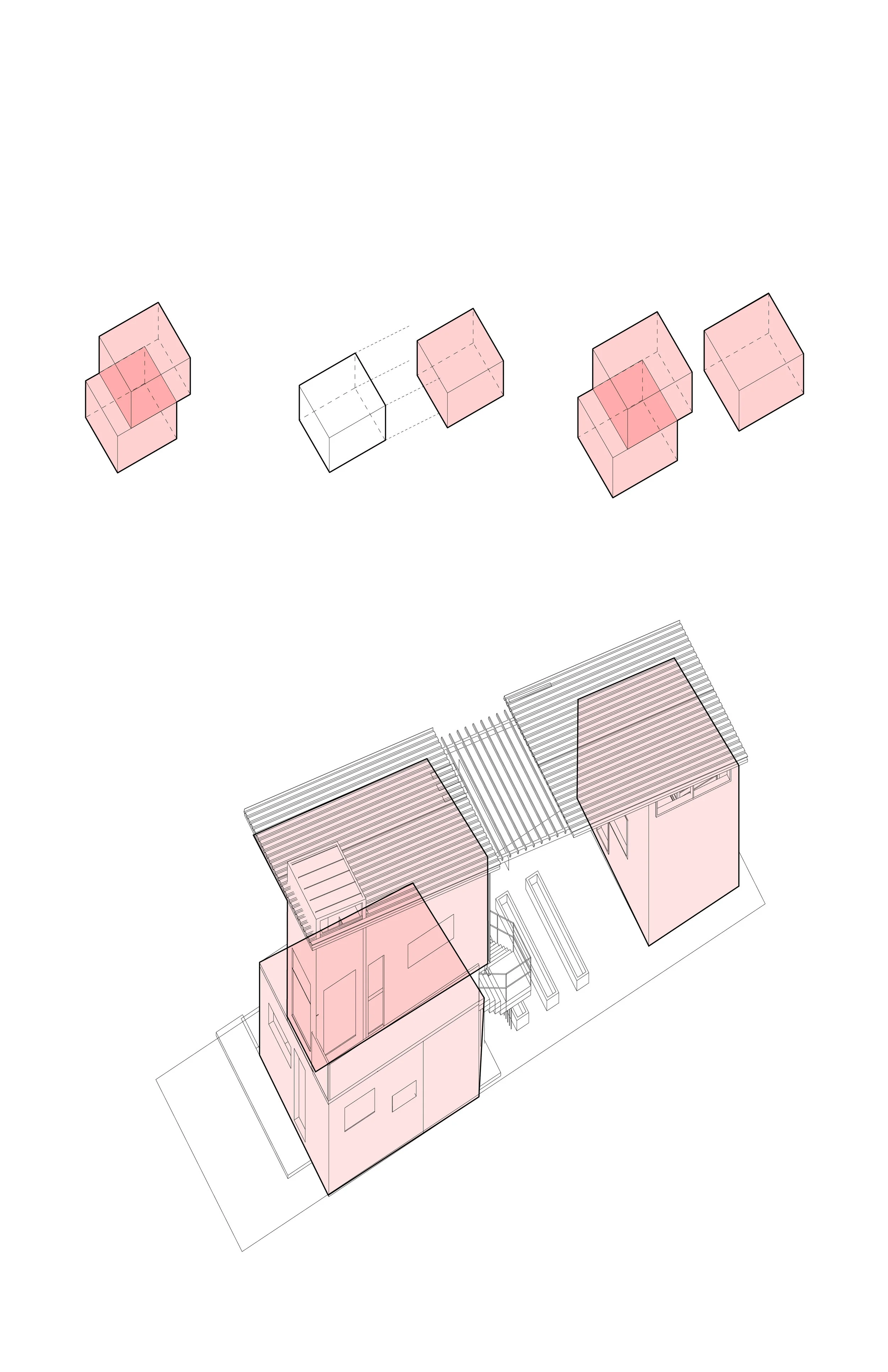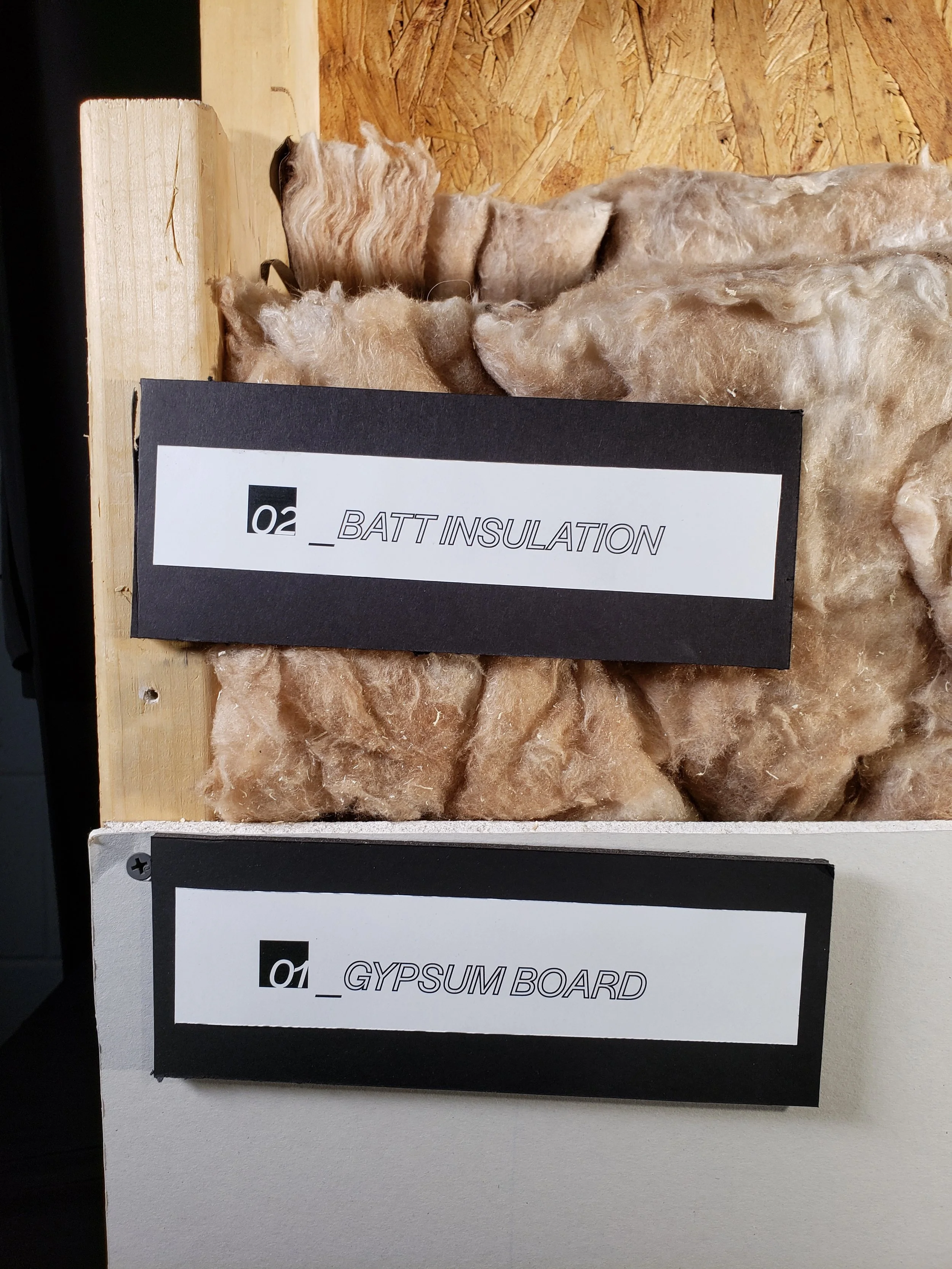CONNECT FAIRGARDEN
SITE // Burlington neighborhood - Knoxville, Tennessee
PROGRAM // duplex + accessory dwelling unit
SEMESTER // spring 2019
STUDIO ADVISOR // Ted Shelton, FAIA
RECOGNITION // Knoxville Community Development Center Burlington Exhibit
PROJECT STATEMENT
Connect Fairgarden confronts the low-income neighborhood of Burlington, Knoxville, through a series of calculated affordable infill housing projects in vacant lots located in the Fairgarden area of Burlington. The neighborhood, located immediately east of downtown Knoxville, has historically served as a hub of historical significance and political activism. The proposal criticizes the current definition of single family housing density through confronting the duplex and accessory dwelling unit, or ADU, in the new Recode Knoxville effort that is currently in the process of being adopted.
The design of the proposal, consisting of a non-code-conforming duplex and ADU utilizes non linear iteration based form making by procedural operations of stacking and staggering. Through studying viable options for the narrow lots existing in the Fairgarden area, site specific frameworks are able to be extrapolated. In addition, the research utilizes a deep analysis of the local regulatory environment through fact-finding into areas of Knoxville zoning laws, IBC building codes, development + cost modelling, and project-specific restrictions. All factors influenced the eventual design of the 1500 square foot duplex and ADU.
The research is currently completed in spring of 2019; however, ongoing findings in average property values, gross household income, and affordability metrics indicate Burlington as a possible candidate for affordable infill housing projects in favor of increasing density. The research finished in the development phase and involved drawing details of a lightwell and permanent wood foundation.
PRELIMINARY RESEARCH
existing conditions of vacant and single family homes
zoning regulation study
STACK + STAGGER
main duplex structure with garden
site axon

























