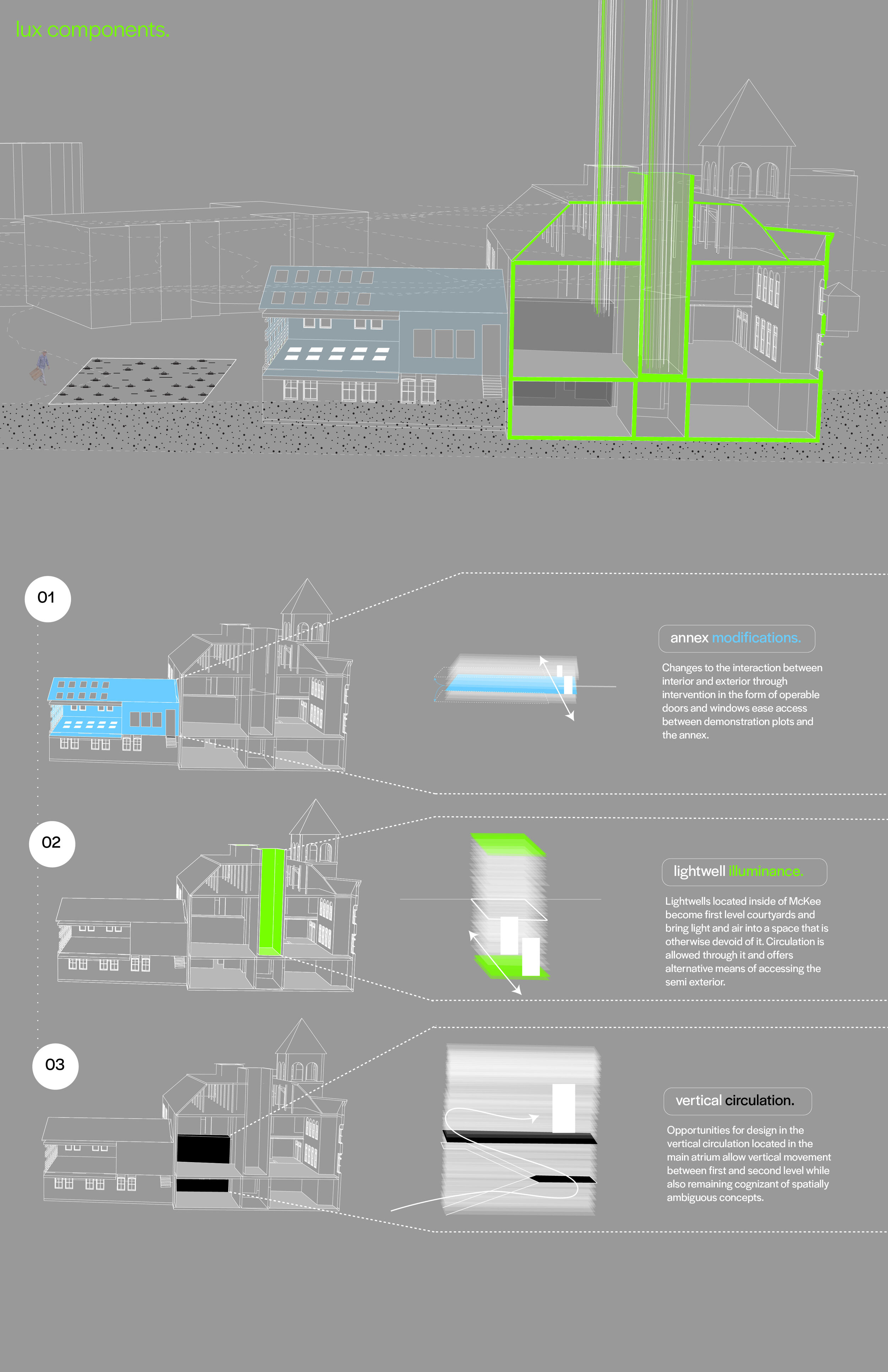ORGANIC URBANISMS
SITE // Knoxville College - Knoxville, Tennessee
PROGRAM // adaptive reuse of campus buildings for agricultural education center
SEMESTER // fall 2018
STUDIO ADVISOR // Tricia Stuth, FAIA
RECOGNITION // 2019 Exhibition of Undergraduate Research and Creative Achievement - Architectural Award of Excellence
Office of Undergraduate Research and Engagement - Overall Bronze Award
PROJECT STATEMENT
Knoxville College is a historically black college/university (HBCU) in Knoxville, Tennessee, that is currently operating on a distance learning platform. The college has a rich history of advocacy, experiential learning, and academics but became defunct after losing accreditation in the late 2000s. The intent of the studio was to explore futures for the sensitive area and create a research booklet that would then inform the utility of historic preservation on college campuses moving forward.
One of the main structures on the campus of Knoxville College, McKee Hall, served as the campus’s most beloved building and as a historic meeting ground for student activism and academia. Having seen a variety of lives as professor offices and student classrooms, the current McKee Hall was built after the original burned down in the late 1800s. In addition, the college had a strong agricultural work-study program that thrived from its inception until the 1950s when the college opted for a strictly liberal arts curriculum; as a result, part of its history was lost.
The intent of Organic Urbanisms is to challenge historic preservation as a typology of urban agriculture, environmental literacy, and help create a method of campus redefinition. Research was performed in the first half of the semester toward creating architecture that is highly informed and highly sensitive to historic preservation; therefore, the intent of the project is to synthesize core concepts that were researched and further the agenda of historic preservation.
knoxville as laboratory
The result is an addition to McKee Hall in the form of a lightwell that serves as a locus of program and as an opportunity for environmental education and literacy. McKee Hall is further redefined through a redesigned system of circulation, redesigned structure, and heavily modified southwest facing annex. The program is located entirely in McKee Hall without any additional structure being created; the only true additions to the existing landscape are using the land to cultivate plants and animals as the college once did.
Through using McKee Hall as a locus for experiential learning, agricultural research, and environmental education, the landscape is redesigned as well and the college is able to bring back a critical part of its history. The landscape and building are literally preserved, but the campus is transformed and historic preservation takes on a new persona as one that transcends aesthetic.
EXISTING CONDITIONS
SITE + CONTEXT
urban agriculture as a critical middle ground
a new campus interpretation



















