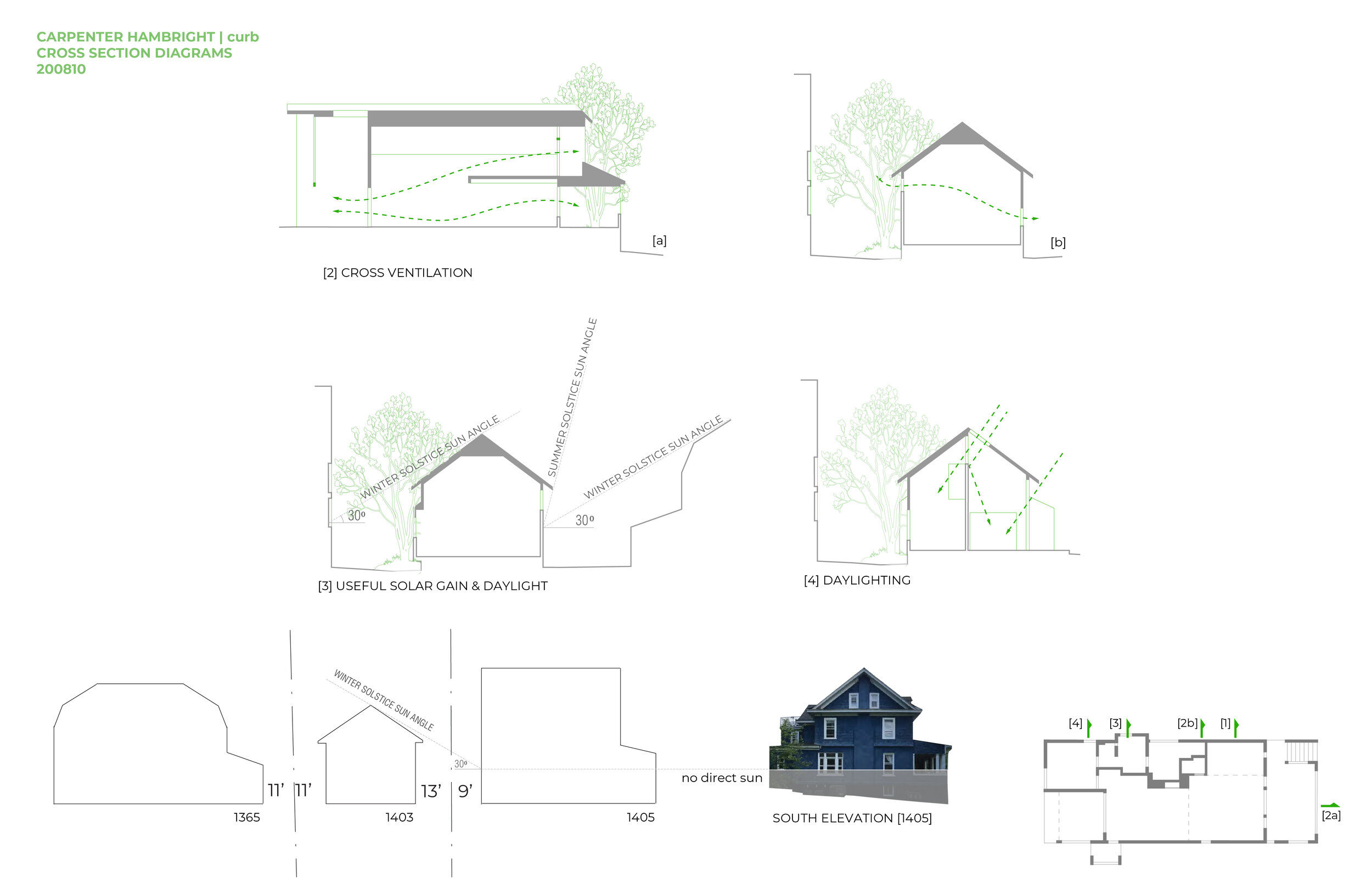HOUSE WITH FOUR PORCHES [WITH CURB STUDIO]
ARCHITECTURAL INTERNSHIP // NORTH KNOXVILLE, TENNESSEE // SUMMER 2020
NEW CONSTRUCTION REPRESENTATIONAL STUDY
REVIT MODELLING
REVIT FLOOR PLANS
ILLUSTRATION + POST PRODUCTION
This project, designed by curb studio (Tricia Stuth, FAIA; Ted Shelton, FAIA) was completed in the summer of 2020. My role was focusing on challenging the traditional notion of home through representing the core values of its residents who have been active in the Knoxville community for sometime. The result is a series of illustrative drawings (plan, section, and elevations) that highlight urban issues of density and artifact that the project intends to address.
From the architects:
“This home occupies the last unbuilt lot on a long-established street. The width of the property is much narrower that the others on the street, creating a situation where the new home will necessarily be smaller than its neighbors – a requirement that meshed with the owners’ desire for a compact, contemporary living space. The design uses a shingle siding pulled down to the ground as both a nod to the several shingle style homes in the neighborhood and as a visual device to make the house appear larger when viewed from the sidewalk. Informal window patterns on the sides of the house clearly denotes the house as contemporary, while the symmetries of the front elevation present a more formal face to the street. Gracious outdoor spaces including a double-height screened back porch, formal front porch, and a small upper level balcony that will afford views of the mountains work to expand the home’s livability.”









